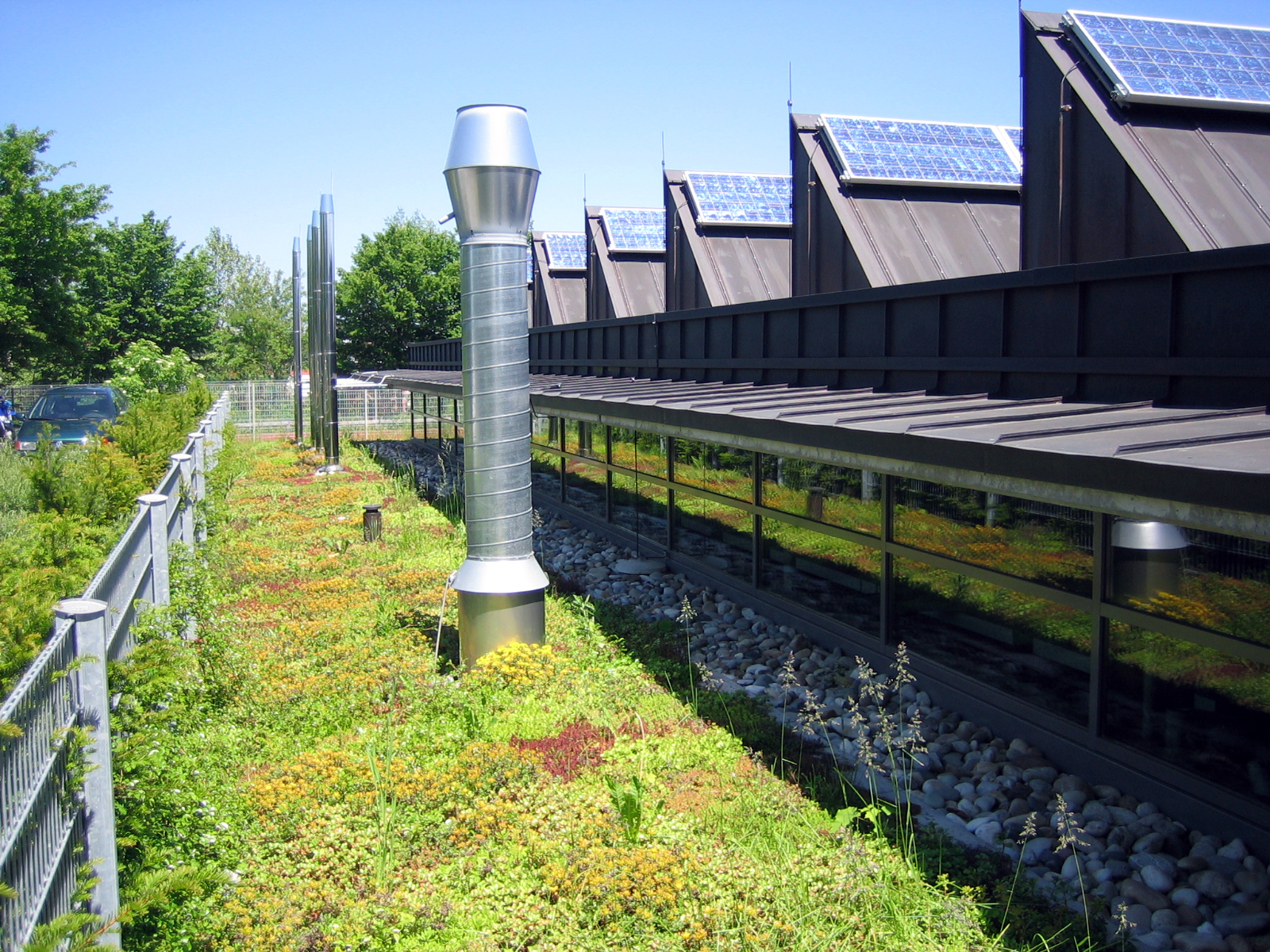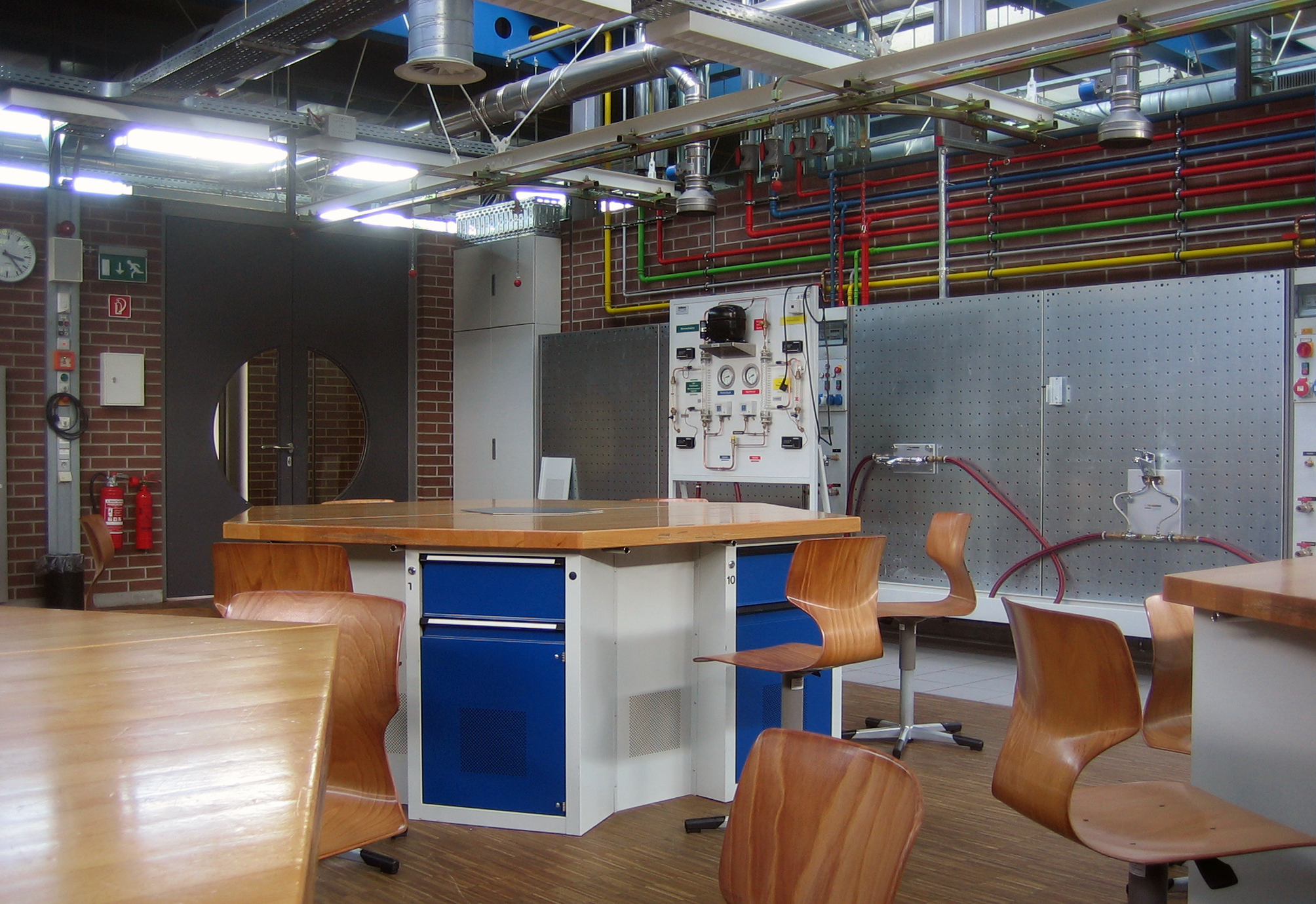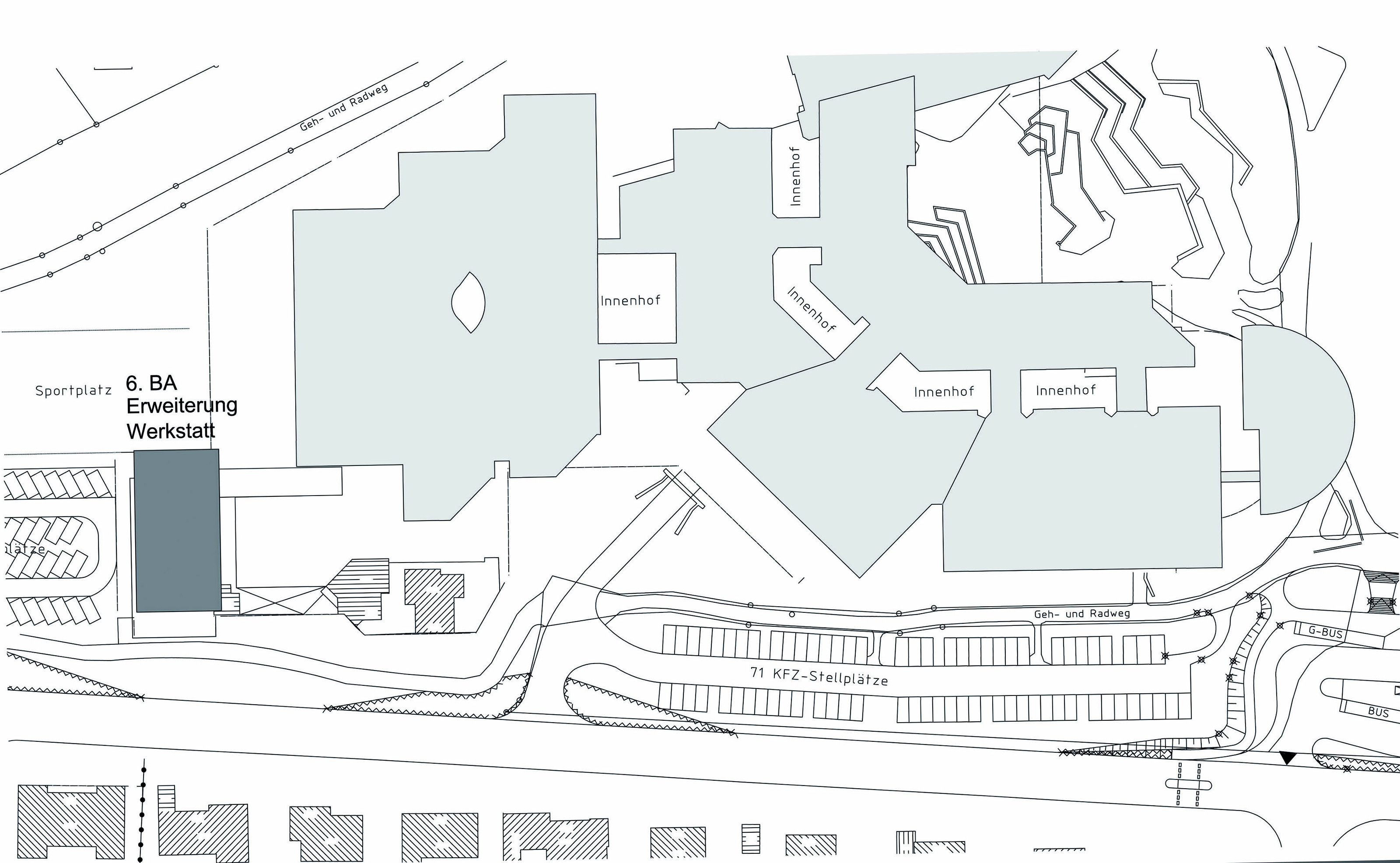Vocational Training Center Rottweil – 6th construction phase: Workshop extension Erich Hauser Vocational School
Extension of the workshop building Erich Hauser Vocational School
Performance period: 2001-2003
Service Phase: 1-9
GFA: 623 m²
Client: District Office Rottweil
Award Exemplary Building District Rottweil 1997-2007
Due to the further need for teaching and workshop areas in the already extensive and spacious facility in the architectural competition, the Rottweil Vocational Training center was extended with the 6th construction phase by a workshop and laboratory building.
In order to keep the spatial order of the original competition still recognizable and to achieve the connection to the existing workshops and the connection with the parking lots, the extension building was strongly buried into the area.
The extension building is only visible from the outside through a low wall. In the interior, however, very open, light workshop areas have been created. The arrangement of the skylights and the detachment of the roof by surrounding glass ribbons makes it possible to largely dispense with artificial lighting. The adjoining rooms are below the top edge of the site and therefore do not appear optically.
The ecological concept is also deliberately used for educational purposes by opening the technical room to the classroom and greening the ground floor roof areas next to the low-temperature underfloor heating. The roof sheds were equipped with photovoltaic elements that complement the school’s own solar systems.
The interior fittings were designed with restrained materials such as exposed brickwork, exposed concrete, steel and glass elements as well as industrial wood paving in order to create the unity of design between the outer and inner appearance of the school.
> Back to the competition overview
> Back to the project overview








