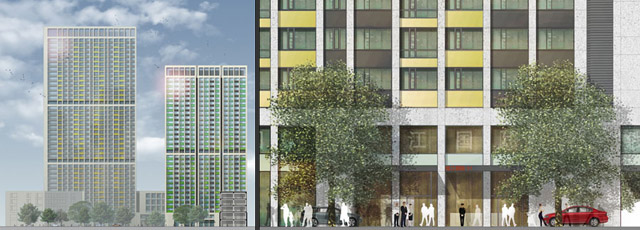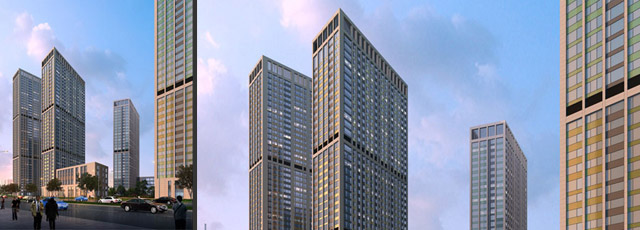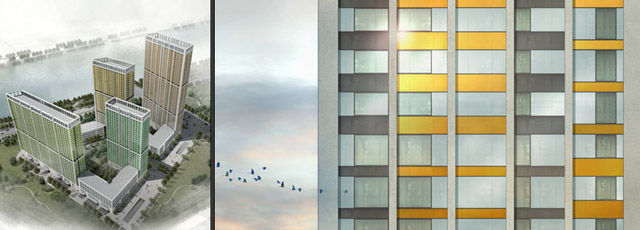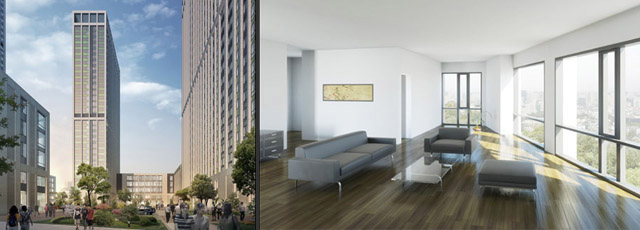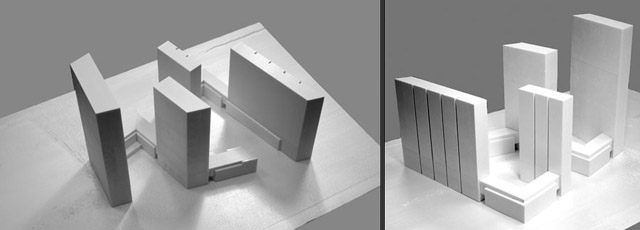Hangzhou/China – Int. Office Base
urban design competition for realization 2007/08,
1st prize, with Kienle Planungsgesellschaft mbH
Performance period: 2007-2015
Service phases: LP 1-3, part 5 and quality management
GFA: 646,875 sqm above ground, 197,596 sqm underground
First construction phase: living quarters
Client: Ideal World Investments Ltd / Zhong An Real Estate Limited, Shanghai, China
Creation of a new urban district center with a composition of striking, emblematic high-rise buildings and a space-creating base development with a central square.
Modern office towers with a shopping mall, luxury hotel, restaurants, cafés, and bars.
Dense residential construction with social facilities, supermarkets, shops, an apartment hotel and combined residential and office units.
High-quality open space design with squares, parks, and gardens.
Energy efficiency through hybrid facade technology with partial integration of natural ventilation, through building component temperature control, fully flexible technical equipment via cavity false floors, through optimized light control for daylight illumination of the offices and geothermal energy utilization via drilled piles.
> Back to the competition overview
> Back to the project overview




