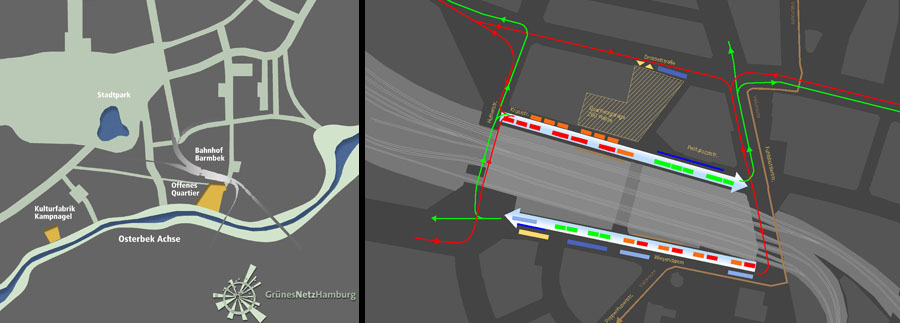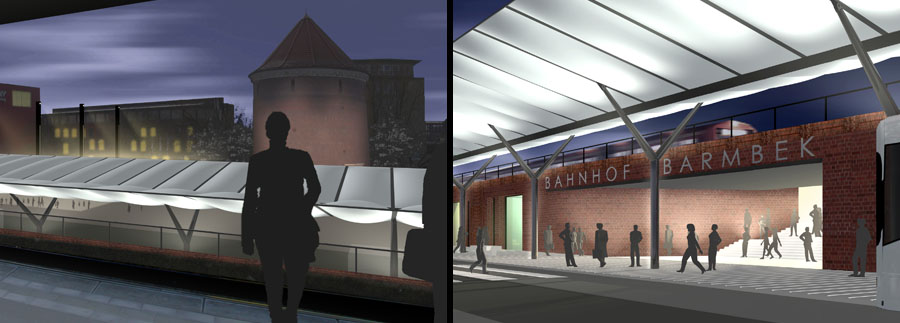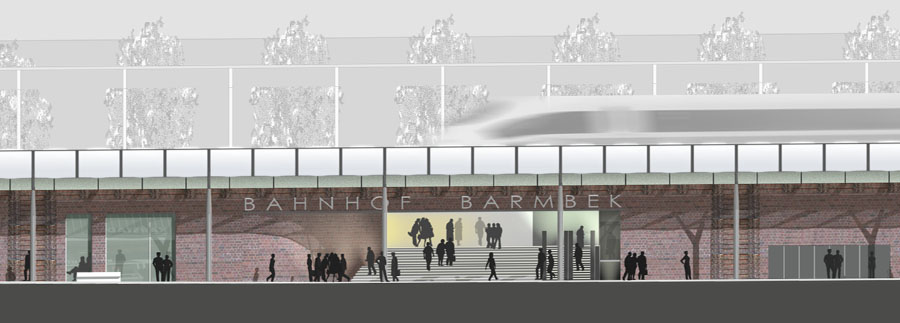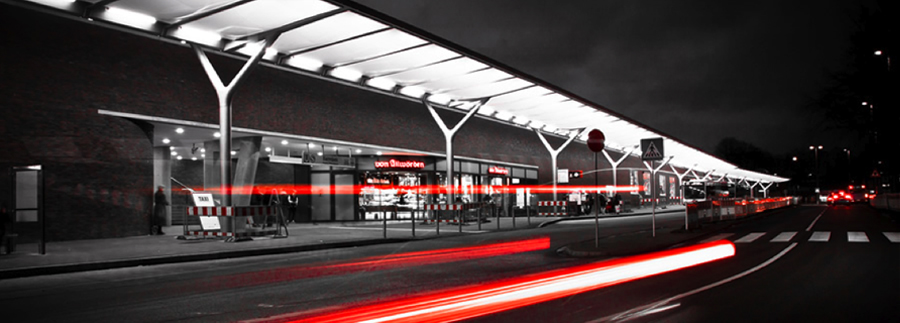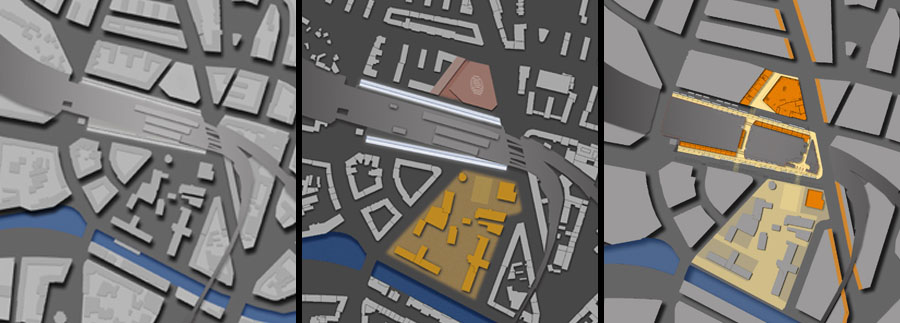Hamburg-Barmbek underground/suburban railway station
new planning and reconstruction ZOB (” Central bus station”), reconstruction subway/ suburban railway station Barmbek.
Urban planning ideas competition 2004, 1st prize
Performance period: (2004) 2006-2013
Service Phase: 1-8
GFA: 6500 sqm
Planning area: 15 ha
Commissioned by: Hamburger Hochbahn AG / Deutsche Bahn AG
Client: Building construction part: Hamburger Hochbahn AG,
Urban planning part: District office Hamburg-Nord
Pictures: Meike Hansen, Archimage Hamburg; Nadim Bazze; Sabine Vielmo
BDA Hamburg Architecture Prize 2014 / Audience Architecture Prize 2014: Appreciation
The aim of the design was to create a new architectural and urban quality in the station complex and station environment of Barmbek.
The West and East counter halls were given new access structures and became an urban planning link between the northern and southern city quarters.
The new access system optimizes the networking between the modes of transport rail and bus as well as taxi and bicycle stations.
The bus stop areas were arranged along both sides of the station.
The new roofing of the central bus station, designed in a lightweight innovative steel/air cushion construction, with integrated cushion lighting day and night will become a distinctive urban signal.
By erecting a new part with a clinker wall on the south side of the station analogous to the historic clinker wall on the north side, the entrances were architecturally connected. The station was thus given a uniform appearance and is now a striking crystallization point in Barmbek.
> Back to the competition overview
> Back to the project overview



