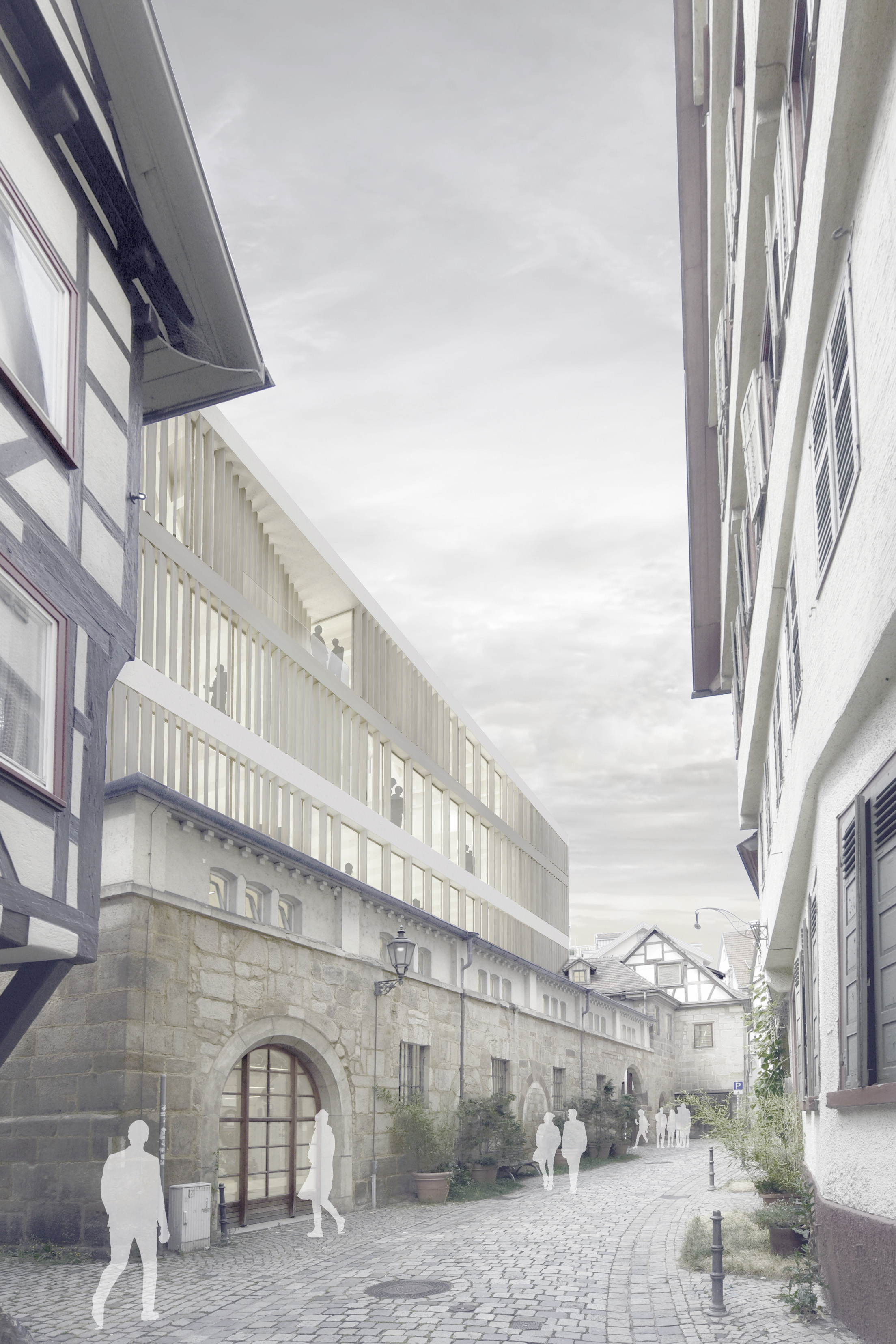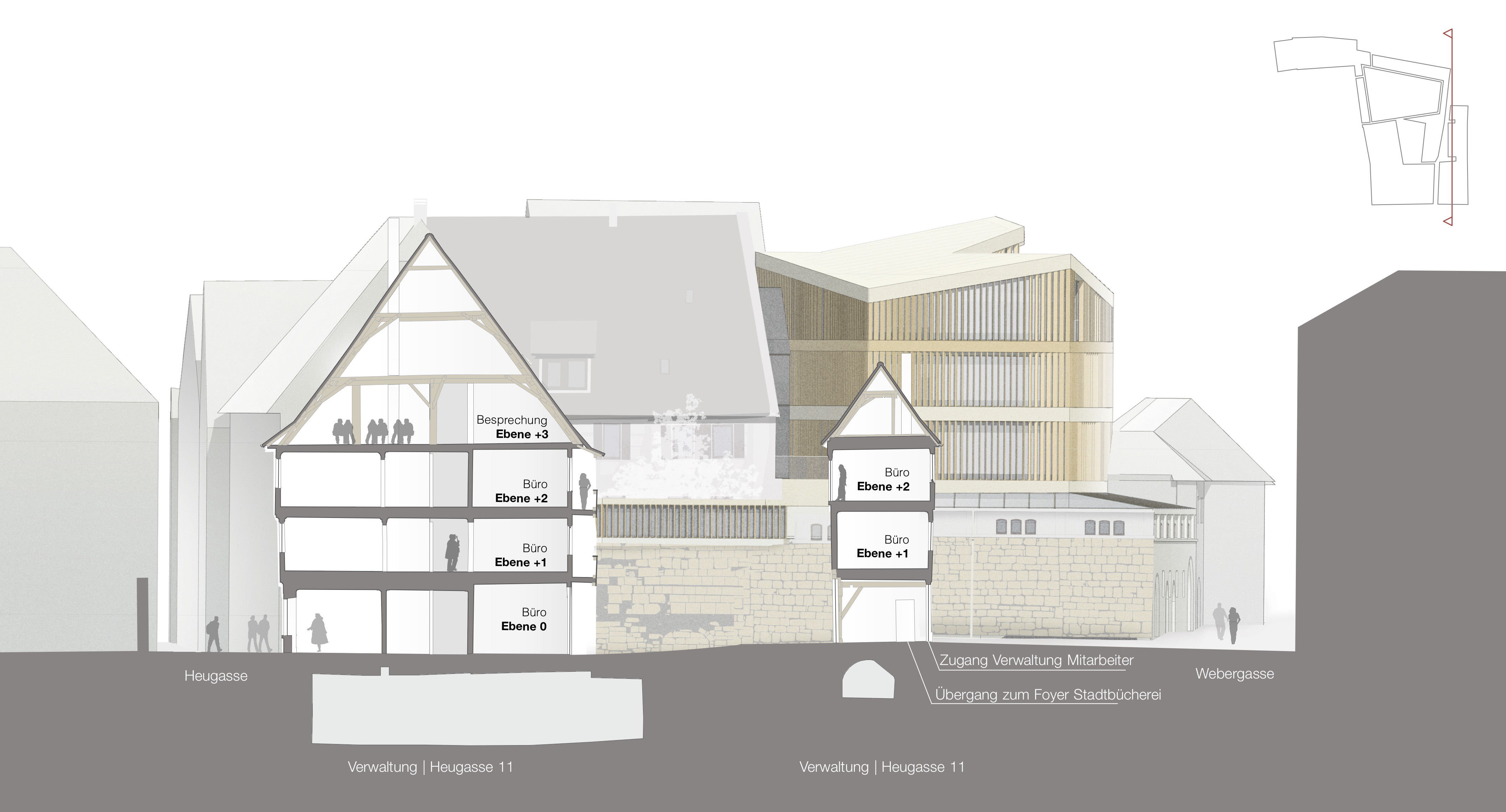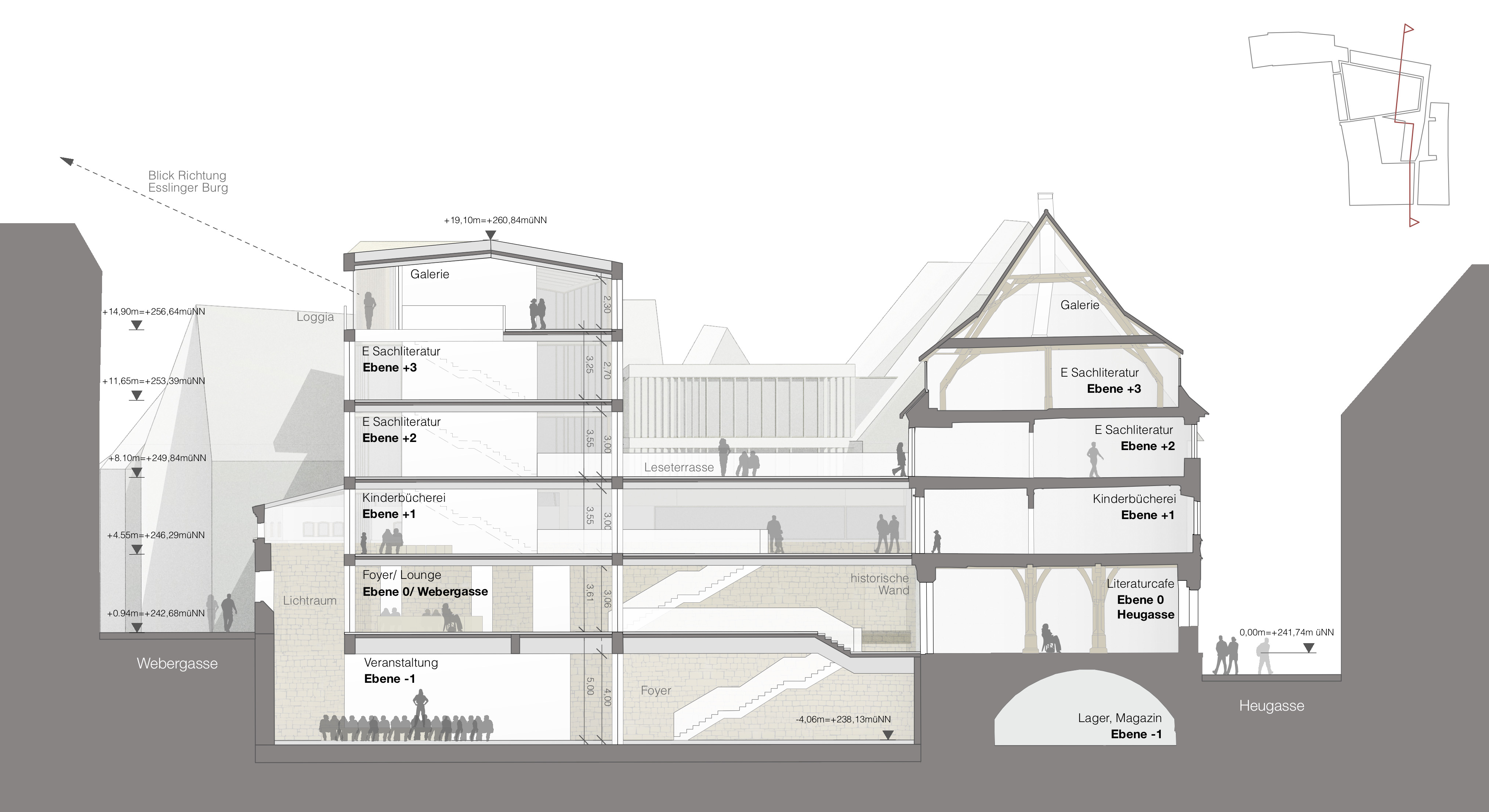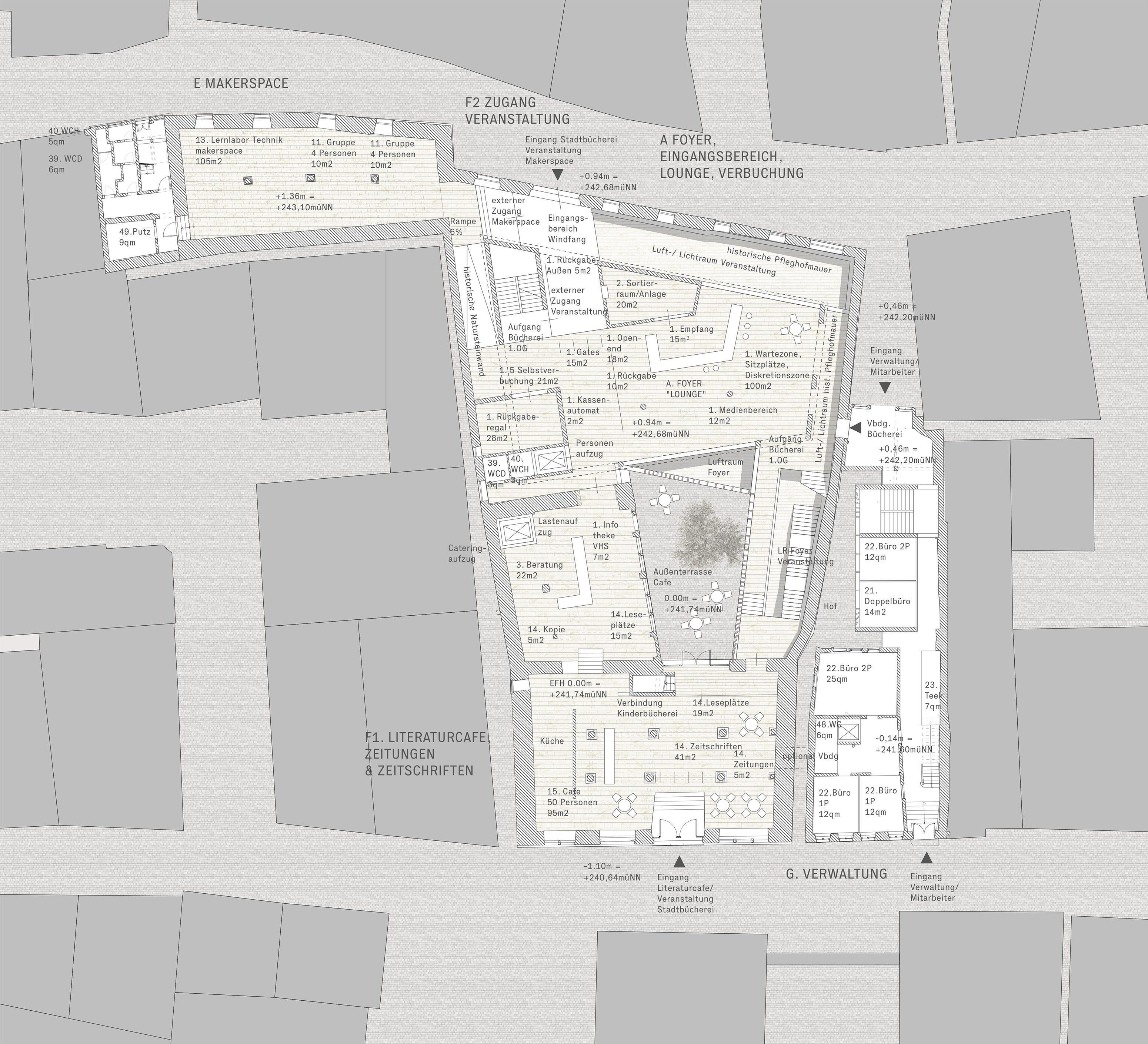Modernization and extension Public Library Esslingen
planning competition 2019/20
Awarded by: City of Esslingen
The spatial experience of the cultural monument
The new extension of the public library reacts to the existing “living” roof landscape of the existing library buildings and the buildings of the historic old town of Esslingen with its own sculptured roof form. The city silhouette of Esslingen’s old town is continued in an equally striking and harmonious way. Due to the three-dimensionality of the roof sculpture, the extension building can be sensitively connected to the heterogeneous building situation of the existing buildings and the listed old buildings.
The listed building fabric is being renovated, remains part of the municipal library and is sensitively supplemented by the new extension.
The sensitive positioning of the new buildings in the existing listed complex envisages that the existing Pfleghof walls will be exposed after the demolition of the “Nanzhalle” and will create the special atmosphere of the new library rooms in the context of the historic Bebenhäuser Pfleghof. A glass-roofed spatial joint between the extension and the historic Pfleghof wall – comparable to the “distance space” that characterizes the local image – creates a special spatial situation and lighting effect in connection with the existing historic natural stone wall. This representative spatial situation in the central foyer becomes the public library’s calling card.
Through the 2-story “connecting building” between the extension and the old building, the historical situation of the inner courtyard will be structurally and spatially preserved according to the connection planning.
The reading garden in the existing inner courtyard and the new reading terrace on the roof level of the 2-story part of the building complement the range of recreational and communication areas outside and respond through the staggered building to the existing height situation.
Esslingen’s dominant themes such as alley, space distance, courtyard, loggia, timber framework, and dormer are taken up in the extension and reinterpreted in form and material. In terms of materiality and color, the new building harmonizes with the special design situation of the historic old town.
The townscape and streetscape of Webergasse with the historic Pfleghof wall, the historic buildings of Webergasse 4 and 6 with the Kutschersaal will be completely preserved in the sense of the overall plant protection and will be sensitively extended by the new building located at a distance behind it. The eaves and ridge heights of the extension building are based on the existing situation of the listed old buildings at Heugasse 9 and 11 and respond to the different heights of the adjacent buildings through the roof shape.







