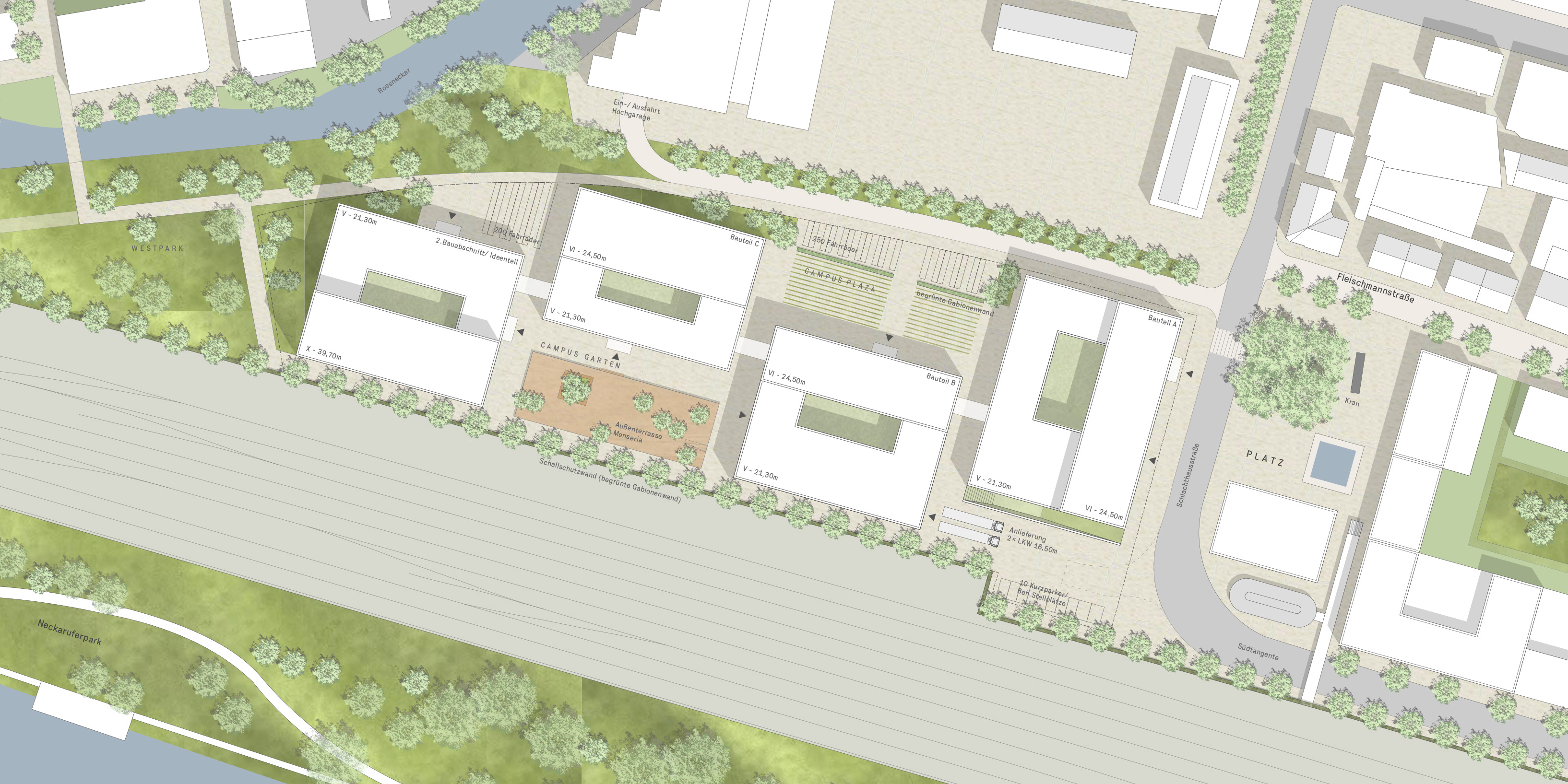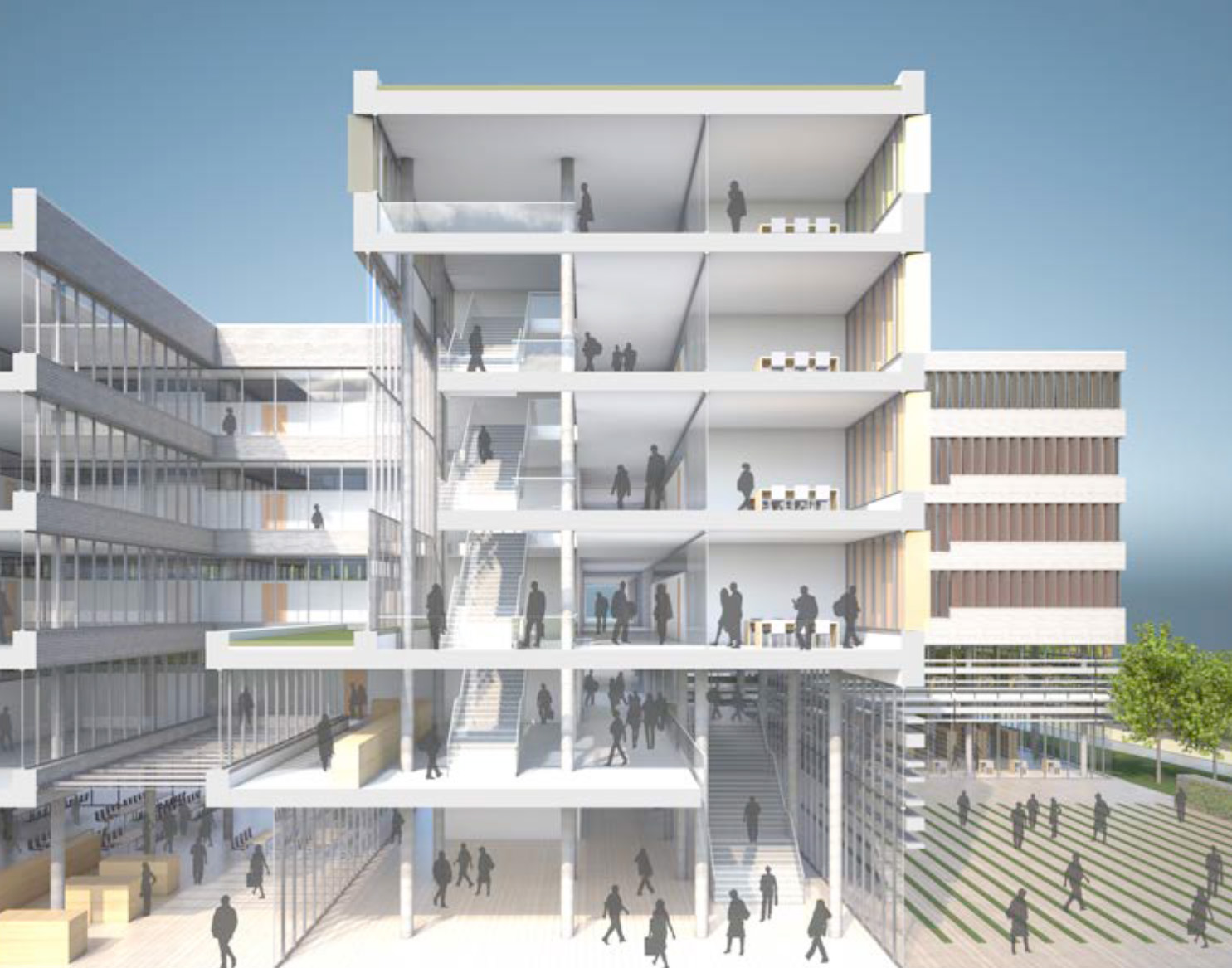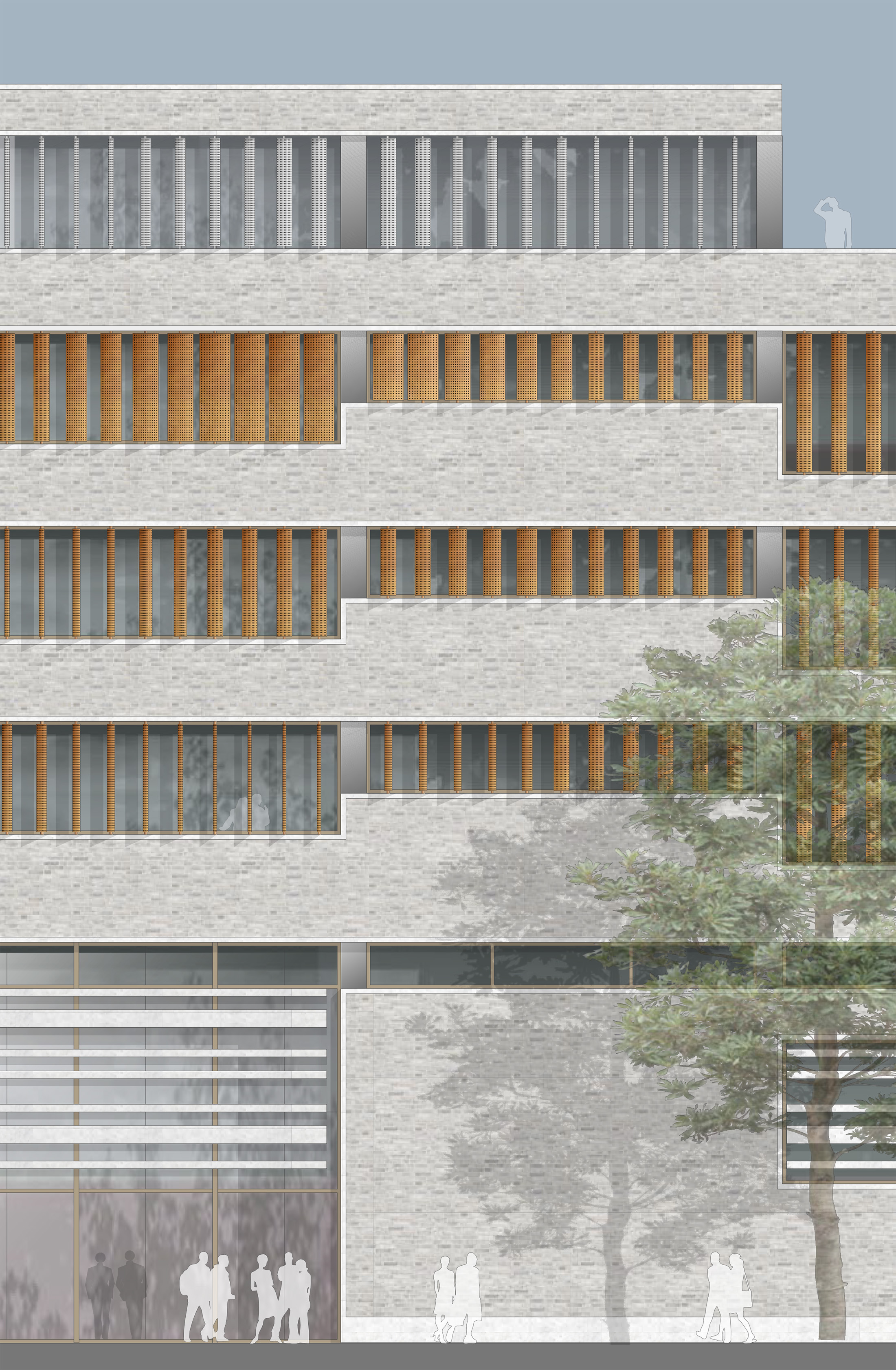Esslingen am Neckar Campus Neue Weststadt
Competition for realization 2016 – recognition, purchase
with Kohlbecker Gesamtplan GmbH and Mayr | Ludescher | Partner Beratende Ingenieure
Awarded by: Baden-Württemberg State Office of Property and Construction, Office Ludwigsburg
Urban development concept
The main idea of the design is to both spatially define the city silhouette along Esslingen’s railway tracks and to integrate the characteristic cultural landscape into the Campus Neue Weststadt. The construction volume of the new Esslingen university is divided into an ensemble of four buildings. The Esslingen University of Applied Sciences is developing an independent, distinctive quarter that blends harmoniously into the granularity of the urban context. Staggered stories differentiate urban appearance. The squares of the first construction phase spatially compose the common center – the Campus Plaza – the main entrance square from the north, which opens up to the city and the vineyards. A second open space is oriented towards the south – the Campus Garten. The urbanistic composition fluently links interior and exterior spaces. With its high-rise point, the building of the second construction phase forms a striking prelude to the Esslingen city silhouette in the west. Visible from afar, it marks the university location Campus Neue Weststadt.
The architectural and spatial concept
The central idea of the interior and development concept of the Esslingen university is the “Hochschulpassage”. This passage connects on the ground floor and the first floor the audience-intensive areas of the assembly hall, lecture halls, cafeteria, and library as well as the central contact point, the administration’s information desk. The linear passage is the communicative center, provides good orientation and links the horizontal and vertical networking of the buildings in a short distance. The central auditorium area with foyer, catering and sanitary areas can be used separately from the university’s facilities for public events such as specialist congresses.
The library as a central learning center is also located directly at the Hochschulpassage and the Campus Plaza. It can be accessed directly via the public area so that a 24-hour library is possible.
This spatial concept creates an “urban” learning space with spaces for communication, individual learning, and regeneration.
Furthermore, the basic structure of the building ensures a high degree of flexibility in terms of variable room use.
The main entrance of the Esslingen University of Applied Sciences is located at the city square on Schlachtenhausstraße. The two-story entrance hall creates an inviting gesture in the urban space. There is another entrance at Campus Plaza, which continues the open space sequences at Fleischmannstraße.
The building blocks of the ensemble all have landscaped and well illuminated inner courtyards, some with open galleries. These inner courtyards provide orientation and bring daylight into the core zone of the building.





